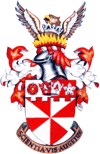The Buildings
home | the buildings | cell 3 (630) | further pictures...
The walk down Weir Road is easy as it dives under the suction mains. We’re soon back at
the main Cell 3 building and look inside.
Internally the building is dominated by the main loading bay which occupies the entire length of the
building. Three wells are located in the floor and give access to various parts of the buried testing cell.
The northern wall is mostly glass which gives a large amount of natural light. The ground floor is
occupied by offices and workshops which are mostly dark and empty.
The southern side is built up, the tapering floors being occupied by more storage areas, offices,
workshops and control and storage rooms for icing tests.

|
The testing room of Cell 3 looking east.
21|04|07 © Simon Cornwell 2007
|
|


