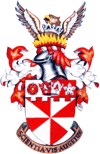History
home | history | then and now | air house
Air House (621): Then And Now
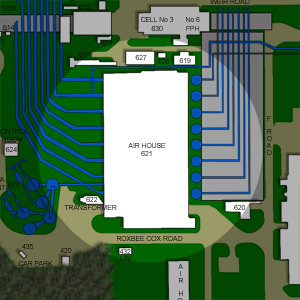 |
The Air House was a unique structure, industrially beautiful with its
symmetric array of sky blue exhaust stacks positioned against the sheer glass backdrop of the turbine hall.
This repeated motif was similarly executed side, with the rows of GEC compressor/exhauster sets lined up in their
concrete plinths filling the turbine hall.
Considering its importance as the power plant of the supersonic testing cells, the Air House
wouldíve been extensively photographed even if itíd been an ugly mismatch of piping, turbines and control rooms.
But its linear, repetitive order coupled with its futuristic glass and steel construction made the
Air House an architectural photographerís ideal subject.
|
The original site photographer was called in to capture maintenance work on one of the
GEC compressor/exhauster sets. The protective covers over the turbines have been removed
and the three engineers working on the machinery give an indication of scale.
Fast forward to 2007, itís a remarkable coincidence that the compressor/exhauster set being worked on
all those years ago, appears to be the partially dismantled one today. Itís not known why this
was done: an asbestos check by demolition workers or a hopeful peek by metal scavengers?
Both photographs were taken from the metal walkway leading across the loading bay.
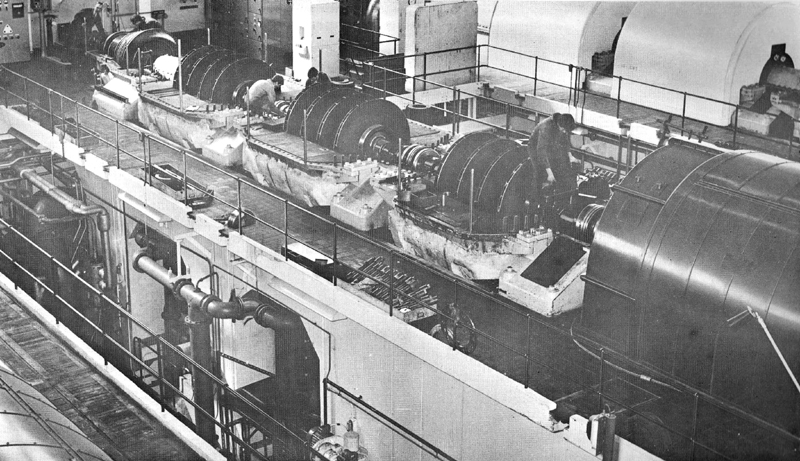
|
|
G.E.C. exhauster/compressor set; top half casing removed.
|
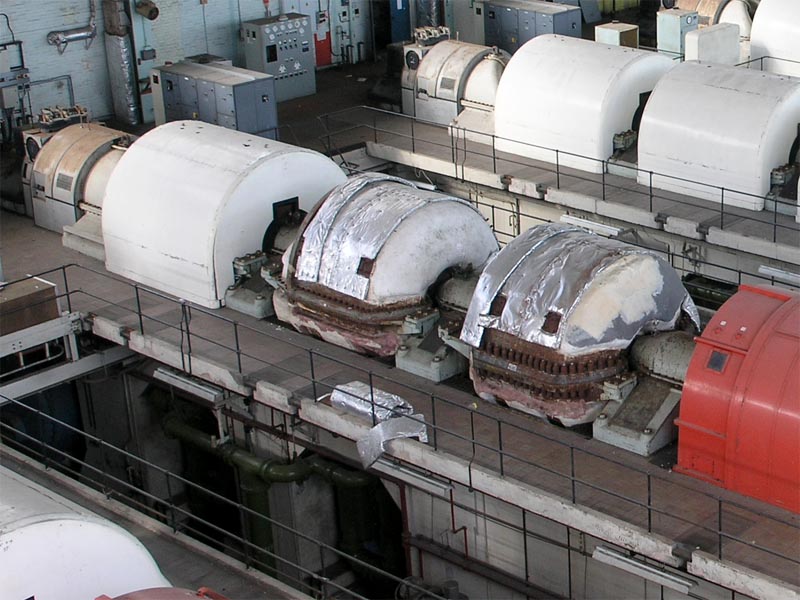
|
G.E.C. exhauster/compressor set with top half casing removed.
03|03|07 © Simon Cornwell 2007
|
The photographer also captured images of engineers working on the compressed air mains which snaked out from
the eastern side of the Air House.
My original intention was to capture a sunset through the windows of the Air House, but
also included some of the compressed air mains which those engineers were inspecting. Little has changed: the floodlights
have been removed from the top of the exhaust stacks and only the encroaching Buddleia bushes hint at the siteís dereliction.
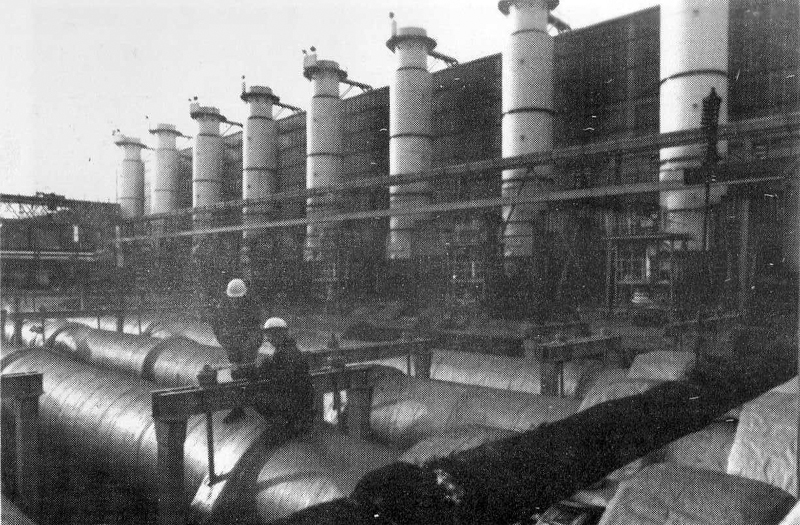
|
|
General view of Air House compressor delivery plant and atmosphere exhaust stacks.
|
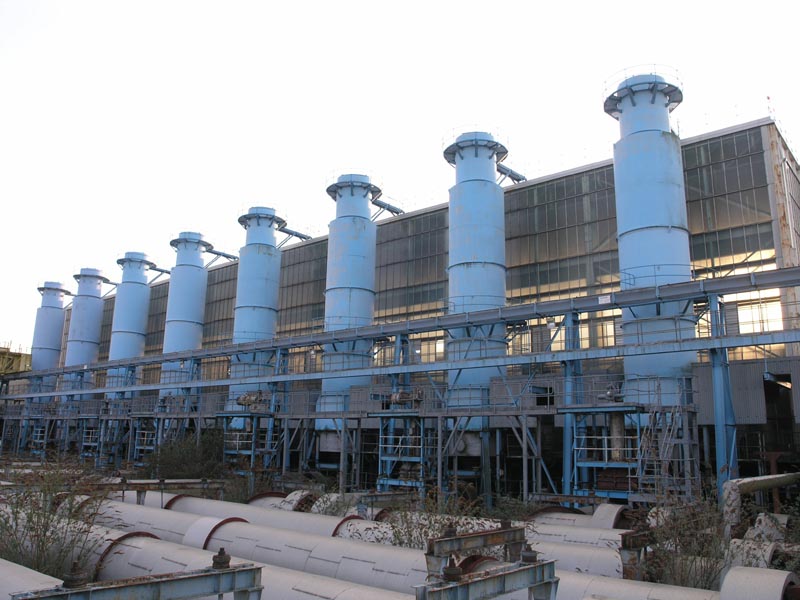
|
Eastern side of the Air House revealing western sunset.
31|03|07 © Simon Cornwell 2007
|
The opposite side of the Air House offers a very different view, with
the enormous suction mains zig-zagging across site. From the low level of the walkway behind the Air House,
the huge pipes amplify the perspective, disappearing over the double gantries of the submerged Cell 3,
before acutely turning towards Cell 4.
Both shots are taken from the same position, revelling in the perspective, and framing Number 10 Exhauster.
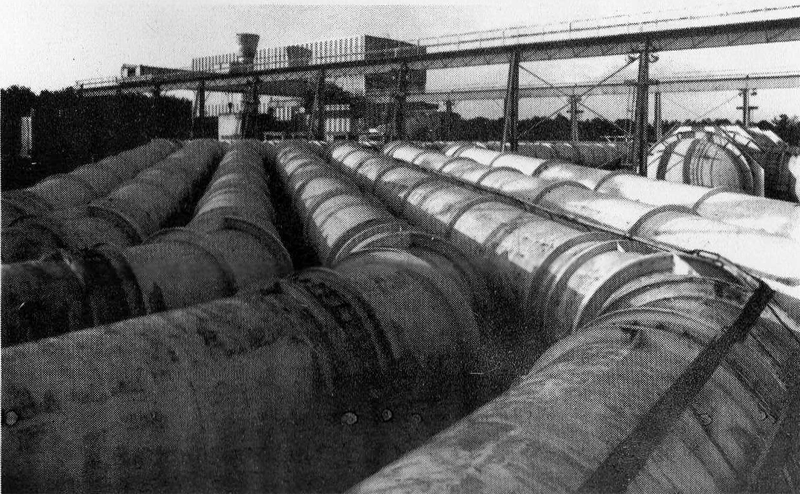
|
|
G.E.C suction mains and No. 10 exhauster building.
|
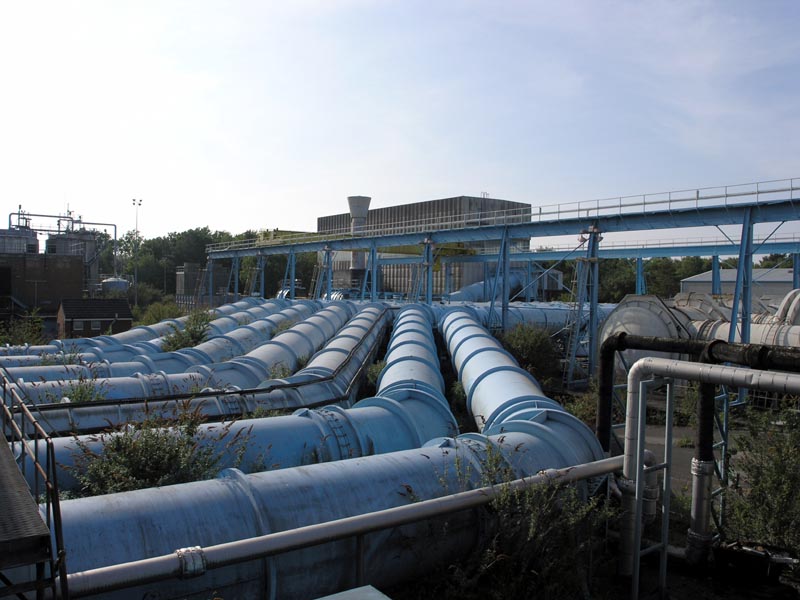
|
Sunset over the suction main and No. 10 Exhauster.
05|05|07 © Simon Cornwell 2007
|
One aspect of the Air House which isnít usually prevalent in various
photographs is the sheer size of the concrete plinths entombing the GEC compressor/exhauster sets. The
assumption that the turbine hall of the Air House is at ground level is
clearly shown to be false in these shots; the tops of the compressor/exhauster sets, the control room and most of
the instrumentation panels are on the second storey of the building.
Both these shots were taken at ground level in the loading bay.
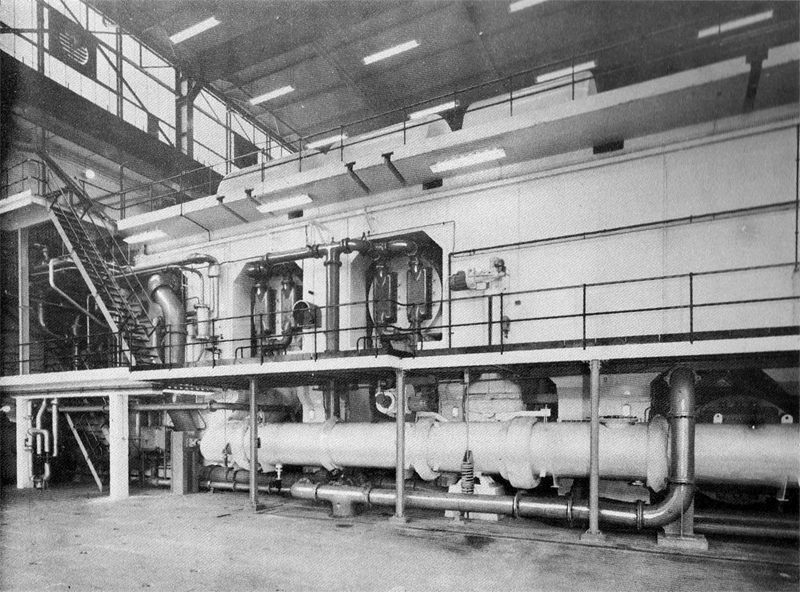
|
|
Side view of G.E.C. compressor plinth showing intercooler units, etc.
|
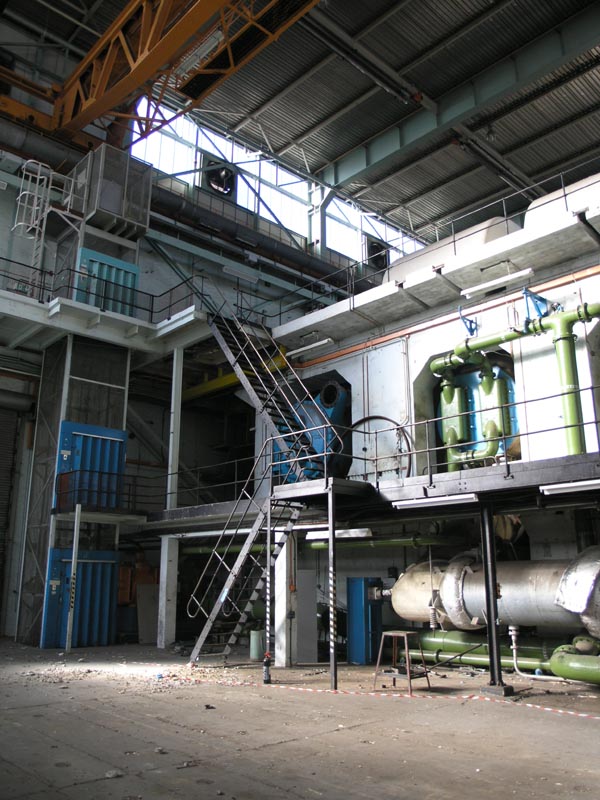
|
G.E.C. compressor plinth from the loading bay.
03|03|07 © Simon Cornwell 2007
|
The GEC turbine hall with its eight brightly coloured red and white compressor/exhauster sets is
an impressive sight. Particularly when taken from the loading crane gantry or the catwalk leading
across the loading bay.
Both the original photographer and I have taken this shot from the catwalk (although the original photographer
appears to have leant out precariously over the railing). The turbine hall remains remarkably unchanged
except for the missing cover of the second compressor/exhauster set.
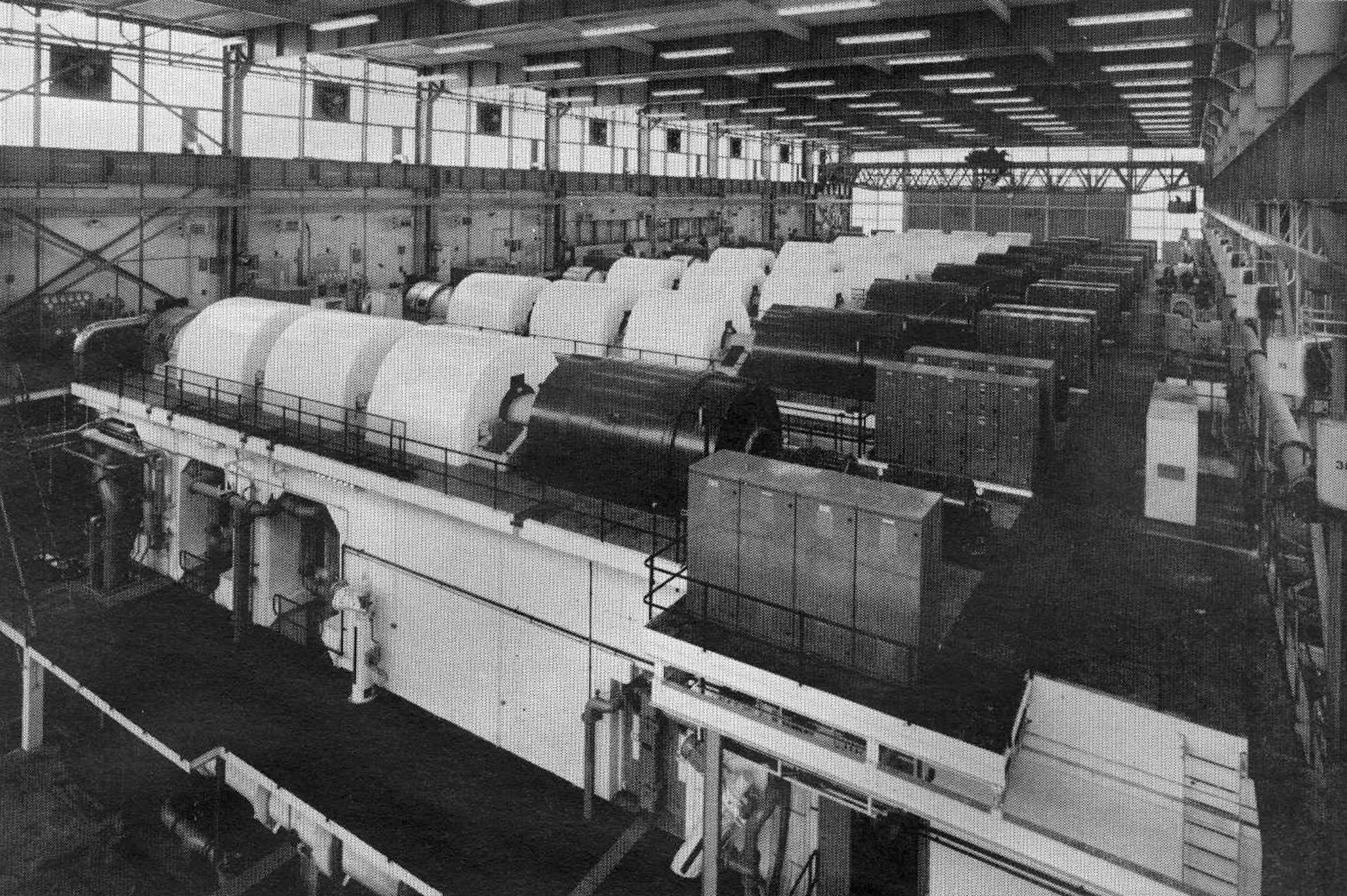
|
|
The Air House G.E.C. plant hall.
|
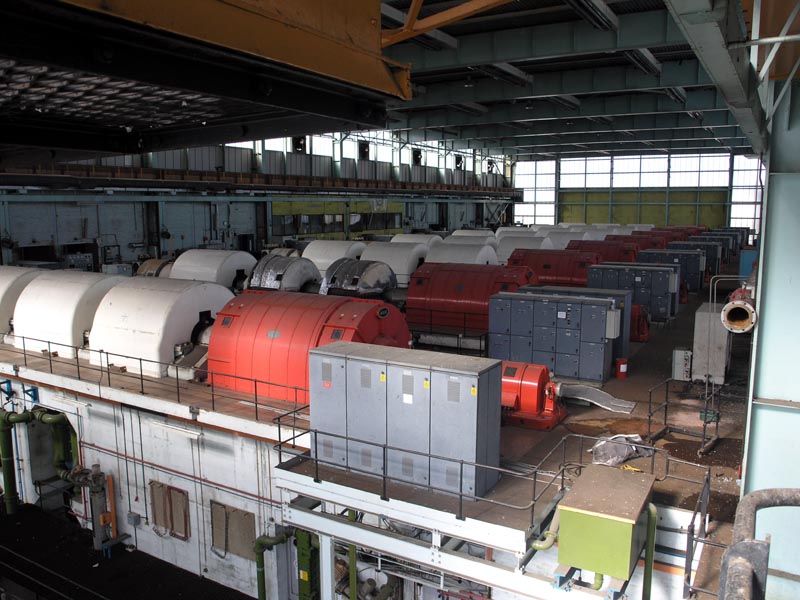
|
The Air House G.E.C. plant hall in 2007.
03|03|07 © Simon Cornwell 2007
|
This higher elevated shot of the GEC turbine hall became one of the iconic images of Pyestock. This image also appeared on various
certificates issued to employees. The photographer has climbed the stairway over the loading bay up to the gantry crane.
It's the obvious shot to get of the GEC turbine hall and I almost framed the same shot.
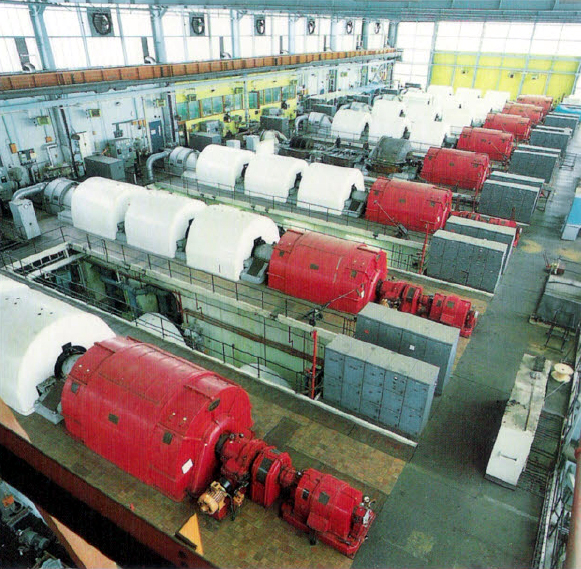
|
|
The Air House G.E.C. plant hall. Note the 4th compressor/exahuster is being maintained.
|
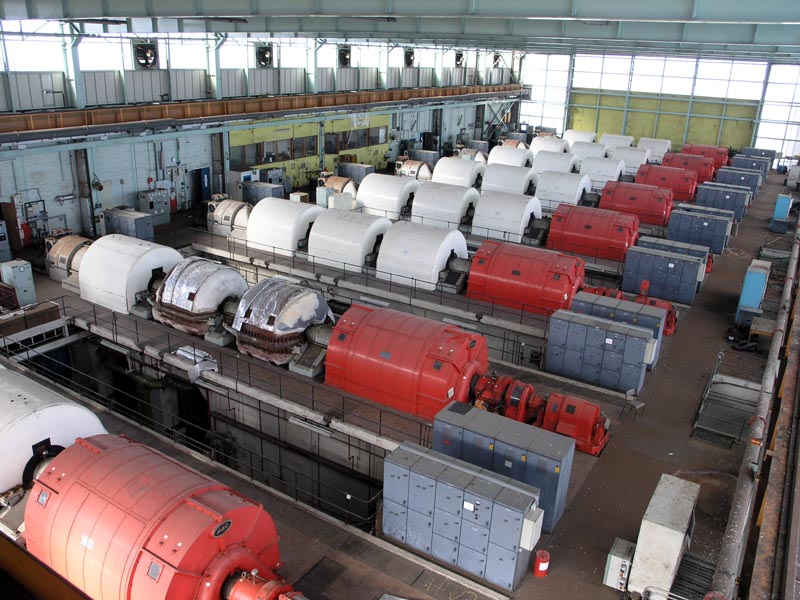
|
The almost identical view in 2007.
03|03|07 © Simon Cornwell 2007
|
The control room of the Air House is one of the most impressive at
Pyestock. From the various ammeters and voltmeters on the wall display, all connected to
various ring mains at varying voltages, through to the individual control units for each of the GEC
compressor/exhauster sets, the original control room clearly controlled a huge amount of industrial power.
The derelict control room was a cold and empty place. The wall display was still in place, but the individual
GEC consoles had gone; I assume they were replaced with a new semi-circular control desk at the end of the
room when the GEC compressor/exhauster sets were upgraded with new starter mechanisms.
The polished herringbone wooden floor was also probably still there; now hidden under executive office carpeting.
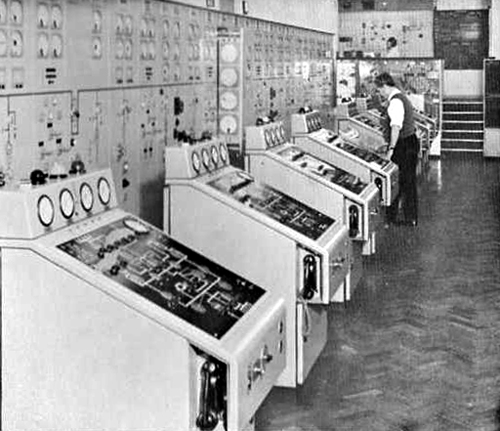
|
|
The Air House control room showing six of the G.E.C. control desks, etc.
|
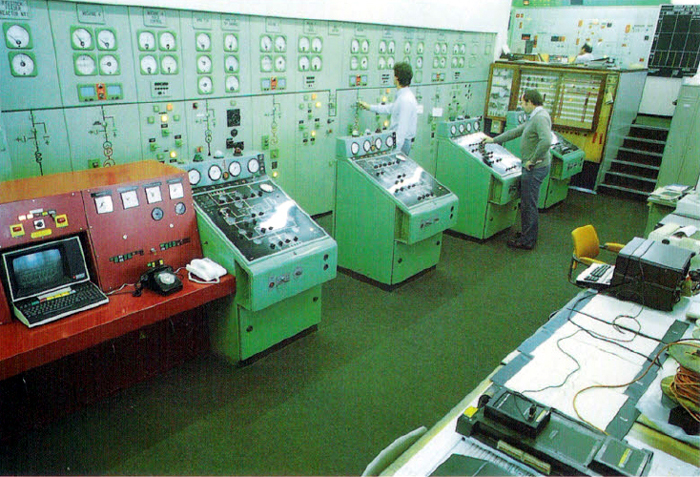
|
|
A similar view from the late 1980s: computer terminals and the carpeting have started to appear.
|
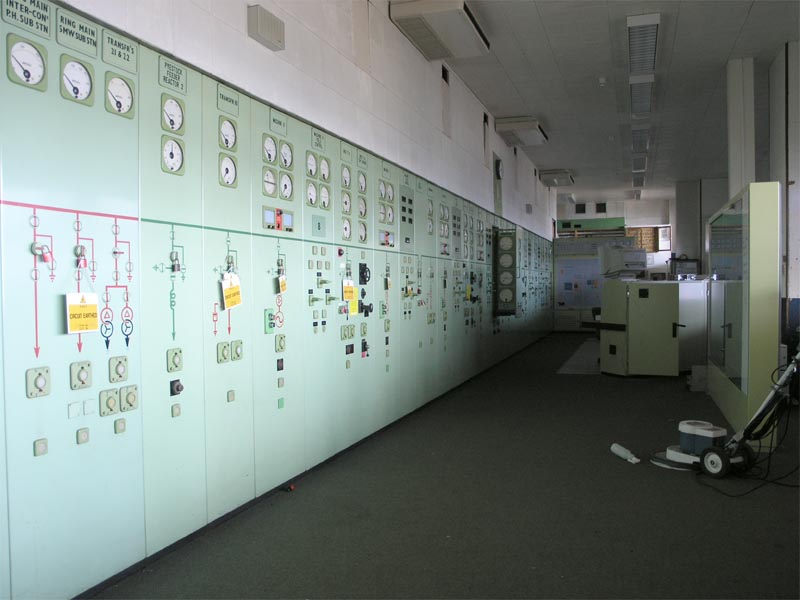
|
Looking north in the cold, damp, deserted control room of 2007.
31|03|07 © Simon Cornwell 2007
|
|


