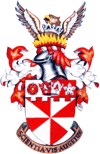|
"Yes, it was a workshop. It was also the mess room at the end, as well as the PTO's office
and the toilets and shower right at the end." - Pete
"The other room which you could not identify was the workshop. This area
had the work benches for the fitters and the lathe, Milling machine, pillar drill, power saw
and large radial drill. The mechanical PTO office in WR21 days was a portacabin located on the
grass area at the rear of the ATH main building. This has long since gone as it was removed
not long after the ATH closed." - Nigel
|


