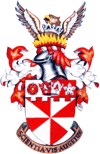|
"The incoming air was chilled using water mixed with ammonia (antifreeze).
The water/ammona was refridgerated by the fridge plant (see the Fridge Animation below)
The plant was cooled with water from water tower (see the Fridge Animation below)."
"The Cell was vacummed to simulate altitude. The altitude was controlled using
an inlet valve at the exhaust end (the more you closed it the higher your altitiude).
The forward speed was controlled using a louver valve in the intake cooler" - Chris
|


